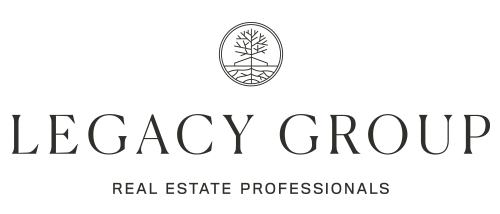Blaine County, ID 83313
MLS# 23-331254
4 beds | 2.5 baths | 3200 sqft





































Property Description
Discover serenity in this stunning 4-bedroom, 3-bathroom mountain modern retreat, just minutes from the renowned Sun Valley Ski Resort! The beautifully designed open floor plan with 20-foot cathedral ceilings invites abundant natural light, creating an airy atmosphere. The chef's kitchen features an extra-large quartz island, perfect for entertaining. Outside, the paver terrace offers
Listing Office: Keller Williams Sun Valley Southern Idaho
Listing Agent: Cindy Theobald
Last Updated: April - 28 - 2024
The information being provided is for consumers' personal, non-commercial use and may not be used for any purpose other than to identify prospective properties. This serves as notice to those using the website that they may not use the data found here as a basis for a business enterprise. Information provided by Sun Valley Board of Realtors Multiple Listing Service is deemed reliable but not guaranteed. Property of the Sun Valley Board of Realtors. Information provided by Sun Valley Board of Realtors Multiple Listing Service is deemed reliable but not guaranteed. The information on this sheet has been made available by the MLS and may not be the listing of the provider.

 SPD
SPD  Water Rights
Water Rights